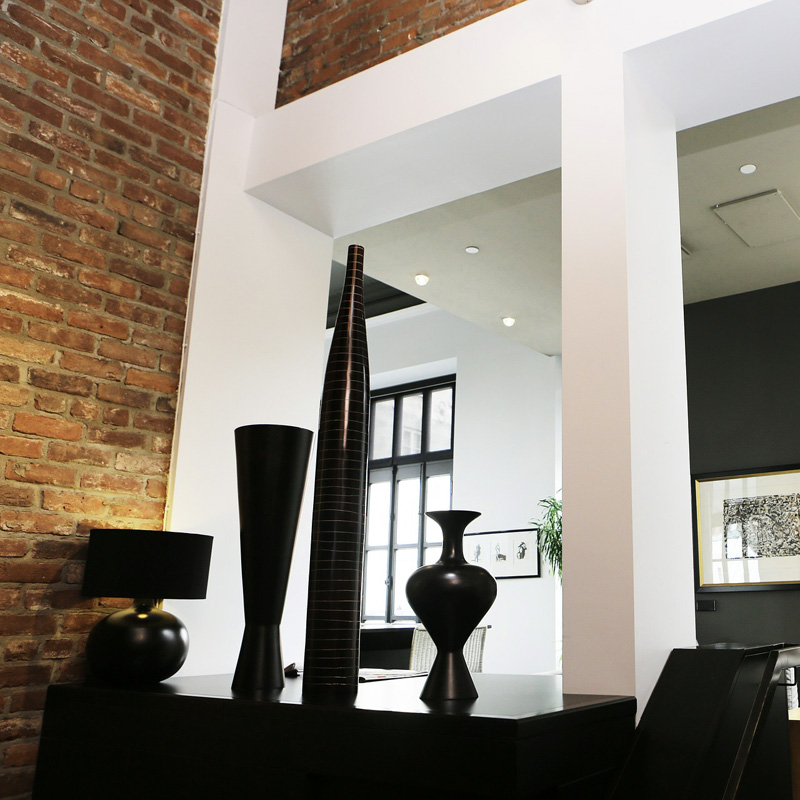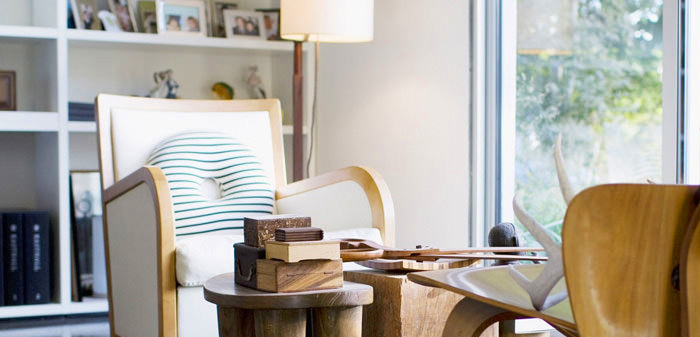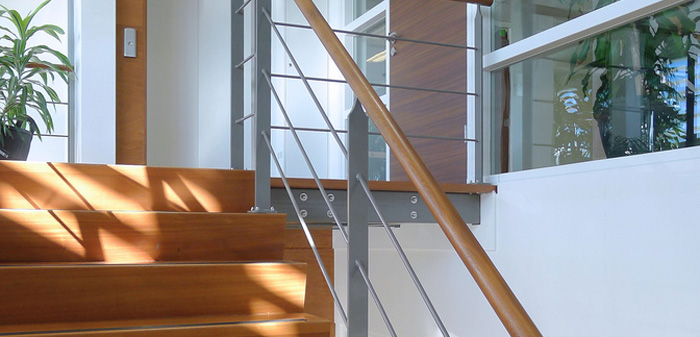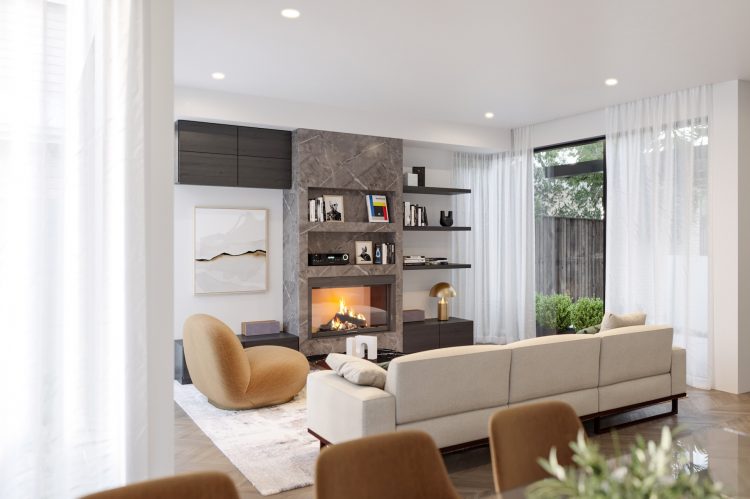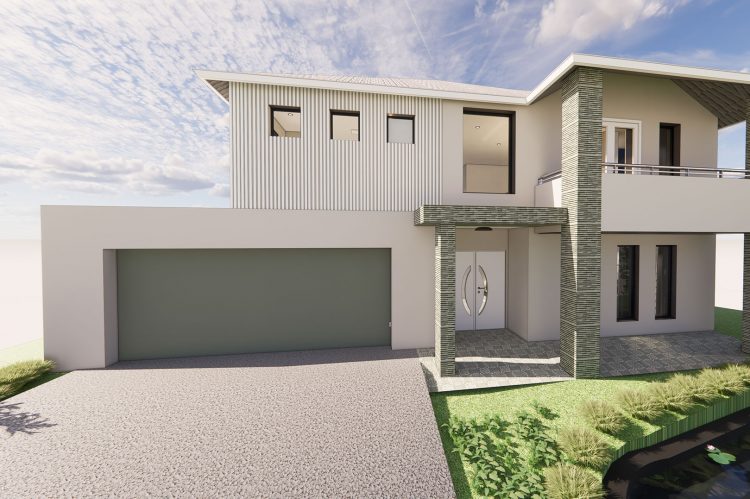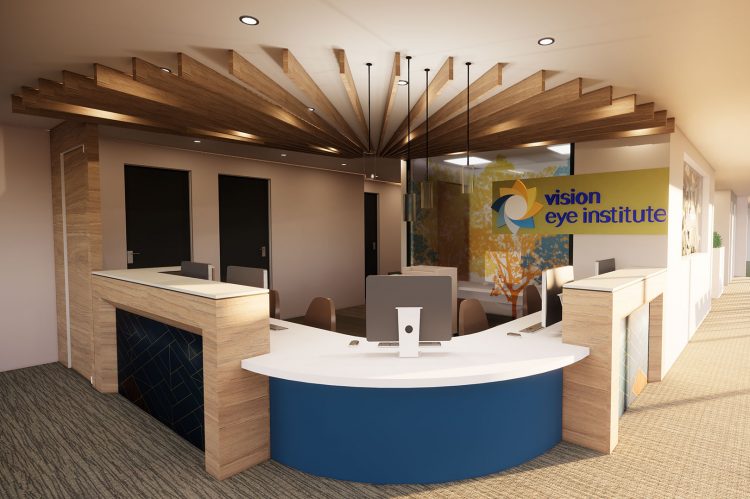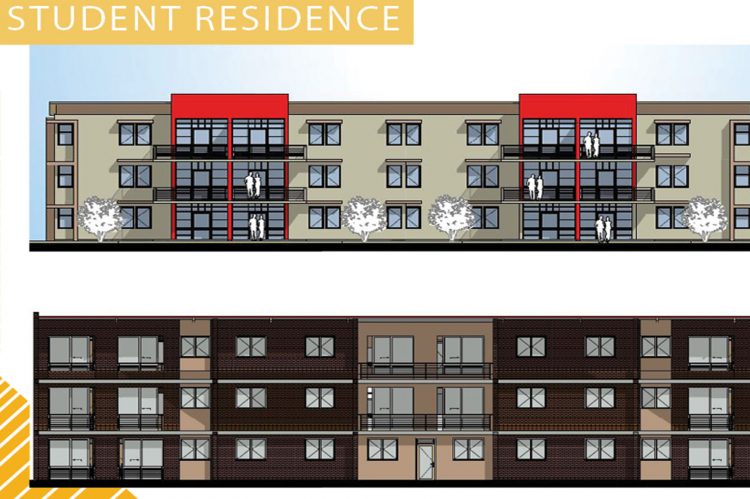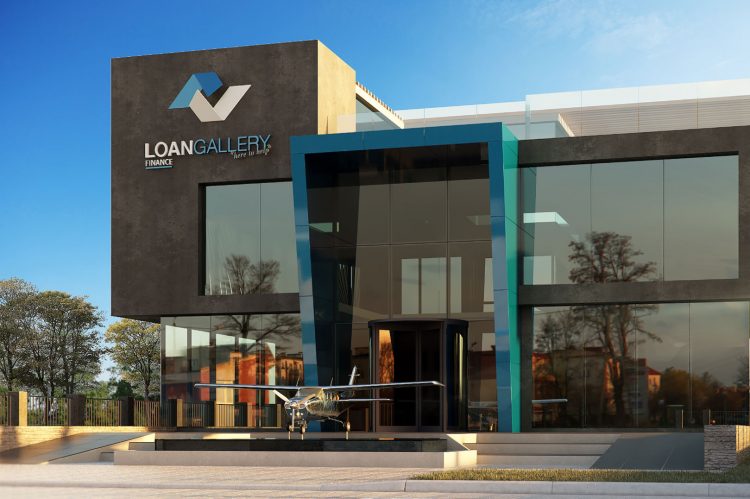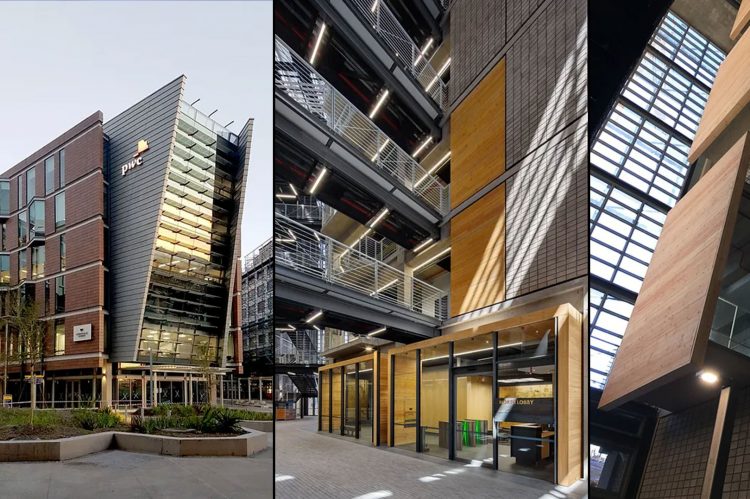Step 1: Introductory Meeting
During the first meeting with my interior design clients, I typically request a tour of the property, whether it’s a retail, office, or home renovation project, to gain a better understanding of the client’s needs. For new development projects, I prioritize getting to know the client and their objectives for the project by reviewing the drawing pack and project details.
To begin the project, we will complete a project questionnaire to establish the project charter, estimated budgets, and project timelines. If necessary, we will schedule separate meetings to accommodate multiple stakeholders or site inspections required for the proposal.
Following this, we will schedule a presentation meeting to present the client proposal. If the proposal is approved, we will move forward with subsequent engagement meetings.
The “Idea and Concept” phase is a crucial stage in the interior design process that lays the foundation for the rest of the project. It is during this phase that the Interior designer works with the client to understand their vision, gather inspiration, and develop a design concept that will guide the entire project. To ensure a good and sensible process, the following steps should be followed:
Step 2: Consultation and Site Analysis
We will meet with you to discuss your vision, budget, and any specific requirements you may have. We will conduct a thorough site analysis to take measurements, identify any structural limitations or features that may impact the design, and consider the overall functionality of the space.
Step 3: Inspiration and Research
Based on the site analysis, we will gather inspiration and conduct research to develop a design concept that reflects your vision and meets your needs. The Interior Designer will also consider the client’s personal style and preferences, as well as any existing furniture or décor that will be incorporated into the design. This may involve developing a design style or theme, choosing a color palette, and selecting materials and finishes.
Step 4: Concept Development
We will present the design concept to you and make any necessary revisions based on your feedback. Once the concept is finalized, we will move on to the next step.
Step 5: Mood Board Presentation
We will create a mood board that visually represents the design concept. This will help you visualize the overall look and feel of the design and provide a clear direction for the rest of the project. This may include images of furniture, color swatches, fabric samples, and other design elements.
Before proceeding with the next design phase, it’s important to review the project goals, requirements, and any other relevant information to ensure that the design meets the client’s expectations.
Step 6: Detailed Design
Finally, we will move on to the detailed design phase, during which we will create floor plans, select specific furniture pieces and décor items, and choose lighting and accessories. We will work closely with you to ensure that the design meets your needs and stays within your budget. At this stage every detail and specification of the project is documented and presented for final approval.
Step 7: Create Detailed Floor Plans
A detailed floor plan will be created that accurately reflects the space’s size and dimensions. The floor plans will indicate the placement of furniture, fixtures, and other elements, as well as any necessary modifications to the space, such as wall or door removal, as well as other bespoke design elements.
Step 8: Select Finishes and Materials
Based on the design concept, select finishes and materials for the space, such as flooring, wall coverings, lighting fixtures, and window treatments. We will ensure to consider factors such as durability, maintenance requirements, and cost.
Step 9: Develop Detailed Preliminary Drawings and Elevations:
Develop detailed drawings and elevations that illustrate the design concept and provide a clear understanding of how the space will look and function. These drawings may include furniture plans, lighting plans, electrical plans, and 3D renders and virtual reality experience.
Step 10: Create a Detailed Specification Schedule:
We will generate a comprehensive specification schedule which details the chosen finishes, furniture, materials, and accessories for the interior space. Our proprietary software, FFEDOC, is used to create this document. The relevant stakeholders will be granted access to all pertinent specifications, brochures, technical data, installation instructions, and maintenance guides.
Step 11: Present Detailed Designs and Corresponding FFE Schedules to the client:
Once the detailed design is complete, the Interior Designer will present it to the client for review and final approval. Any necessary revisions can be made at this stage.
Step 12: Final Approval of the Detailed Design:
Once the client approves the detailed design, finalize all drawings, specifications, and documentation necessary to begin the construction phase of the project, which we call the “Build & Install” phase.
Step 13: Develop Detailed Bespoke Furniture, Fixtures and Material Designs:
We will identify all bespoke requirements for your project, including drapery, custom furniture, lighting, rugs, digital solutions, signage, sculptural art, etc. We will consult with a bespoke joiner, artisan, or furniture maker to discuss your project and requirements. They will work alongside the team to understand the overall design vision, requirements, and style preferences of the client. We will provide them with sketches, renders, photos, or any other details that will help them understand what you want. Based on this consultation, the joiner, artisan, or furniture maker will create a design concept for your approval. Once the design is agreed upon, the joiner, artisan, or furniture maker will help you select the materials to be used and discuss the lead-times. This could include different types of wood, metal, glass, or any other materials required for the project.

